Knowing some key details based on the year your home was built can help you plan for remodeling projects.
Mitchell Parker
Houzz Editorial Staff. Home design journalist writing about cool spaces, innovative trends, breaking news, industry analysis and humor.
The age of a home impacts the types of remodeling projects homeowners prioritize and the amount of money they might spend. That's according to recent findings of the 2022 U.S. Houzz & Home Study. And knowing a little about these common remodeling trends that are tied to the age of your home can help you anticipate and plan for future projects. Here we look at homes built in four time periods: 160 or earlier, between 1961 and 1980, between 1981 and 2000, and 2001 or later.
1. Homes Built in 1960 or Earlier
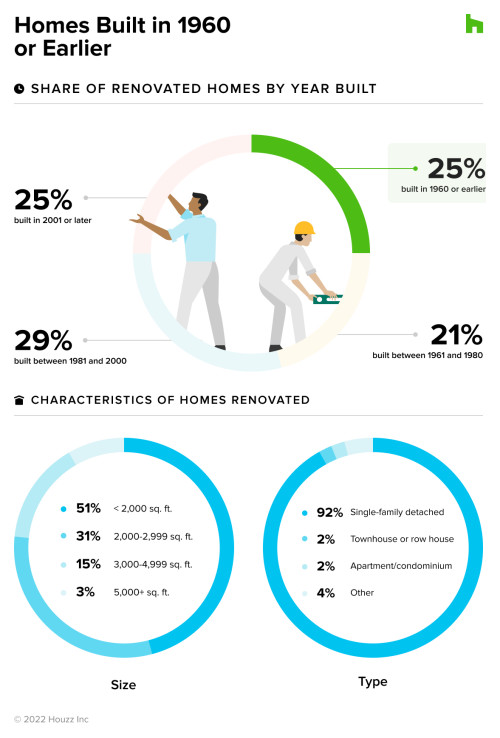
Houses built in 1960 or earlier make up 25% of renovated homes. And they tend to be smaller than those in other eras we'll look at. The majority (51%) are smaller than 2,000 square feet.
As with all the eras we'll look at here, the vast majority (92%) of home types in this era are single-family detached dwellings.
Find a pro to help with your remodeling project
As we'll also see for all eras, a large majority of those who own homes built in 1960 or earlier hire professionals to help with remodeling projects. In this case, 89% of homeowners hie pros, especially electricians (43%), plumbers (37%), air conditioning specialists (33%), general contractors (29%) and painters (28%).
The national median spend on remodeling projects for homes built in 1960 or earlier is $18,000. For higher-budget projects (the top 10% of spend), the median spend is $105,000.

Keep in mind that the median means that half of the people spent more and half spend less; it's not the average. Economists like to reference the median, or midpoint, figure rather than the average because the average can be skewed, can be volatile year over year and can be misleadingly high or low because of a single project that costs far more or less than others.
Shop for furniture and other products for your home

Older homes tend to require more remodeling upgrades across four main categories: home systems, interior rooms, home exteriors and outdoor areas.
The top projects tackled in homes built in 1960 or earlier include plumbing (35%) and electrical (33%), as well as upgrades to kitchens (29%), bathrooms (25%), roofing (26%), windows and skylights (25%), and outdoor lighting (22%).
Here Are the Most Popular Remodeling Projects

Photo courtesy of RD Architecture, LLC
Examples of Remodeled Homes Built in 1960 or Earlier
The owners of this 1955 ranch home in Houston remodeled four times in as many decades, finally arriving at an open and airy contemporary design. The place is now their forever home.
Watch now: Retired Houston Couple Replaces Starter Home With Forever Home

Photo courtesy of The Kitchen Studio of Glen Ellyn
The Kitchen Studio of Glen Ellyn stayed true to the 1920s building architecture when updating this Chicago bathroom with marble mosaic basket-weave floor tile, polished-nickel finishes and classic subway tile walls with a chair rail detail.
8 Bathroom Features Homeowners Want Now
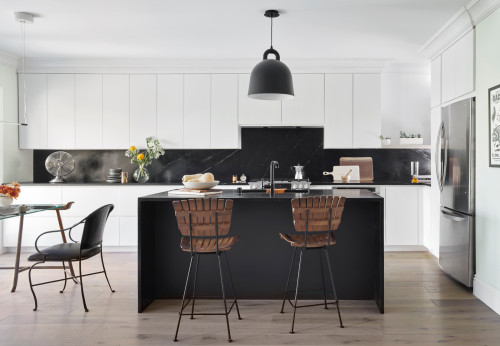
Photo courtesy of Form + Field
This sleek black-and-white contemporary kitchen by Form + Field belies the historic Victorian architecture of the San Francisco home.
2. Homes Built Between 1961 and 1980
Moving up in the timeline, we arrive at homes built between 1961 and 1980, which make up the smallest share (21%) of homes in the Houzz report.
As in the previously discussed era, these homes tend to run on the smaller side. You'll notice later that homes in the most recent eras tend to be larger.
Some 41% of homes built between 1961 and 1980 are smaller than 2000 square feet, while 38% are between 2,000 and 2,999 square feet. Most homes in this era (90%) are single-family detached dwellings.
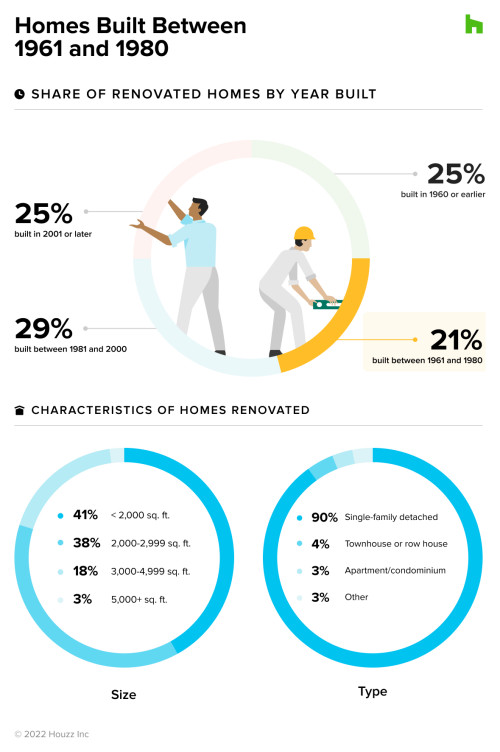
Again, the vast majority of homeowners (89%) hire pros for help with remodeling projects. The top pros hired are electricians, plumbers, air conditioning specialists, general contractors and painters.
In this era, the national median spend for home remodeling projects ($20,000) is higher than for the previously discussed era ($18,000). But the median spend for the top 10% of projects ($100,000) is $5,000 less than for the previous era.

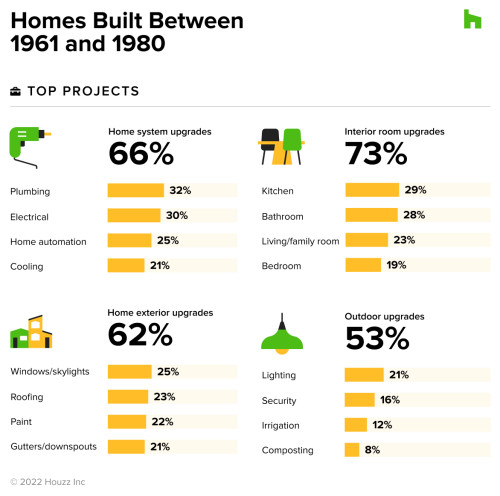
Similar to the previous era discussed, owners of homes built between 1961 and 1980 tend to upgrade plumbing (32%) and electrical (30%). Other top projects include upgrades to kitchens (29%), bathrooms (28%), windows and skylights (25%), roofing (23%) and outdoor lighting (21%).
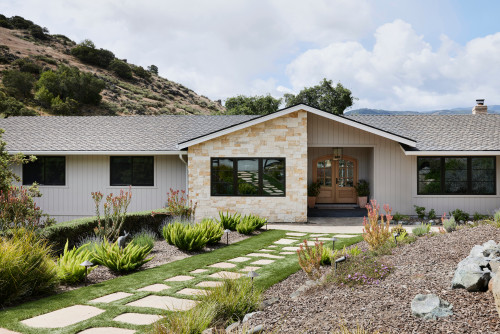
Photo courtesy of Carmit Oron Interior Design
Examples of Remodeled Homes Built Between 1961 and 1980
Designer Carmit Oron updated this 1970s ranch home exterior with an inviting taupe paint and new limestone cladding.
Watch now: Go inside this remodeled home on Houzz TV

Photo courtesy of Jute Interior Design
Designer Alison Davin of Jute Interior Design used tongue-and-groove paneling on the walls and ceiling to freshen up this Tahoe City, California, home built in the late 1960s or early 1970s.
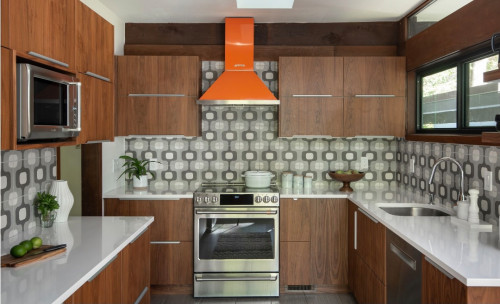
Photo courtesy of Evolution Design + Build
And for this kitchen in a home also built in the late 1960s or early 1970s, contractor Dean Turner of Evolution Design + Build created a retro look with walnut flat-panel cabinets, ad groovy backsplash and an orange range hood.
New to home remodeling? Learn the basics
3. Homes Built Between 1981 and 2000
This era has the larges share of remodeled homes (29%). You'll also notice that the share of remodeled homes between 3,000 and 4,999 square feet jumps significantly in this era - 29%, compared with 18% of homes built between 1961 and 1980 and 15% of those built in 1960 or earlier.
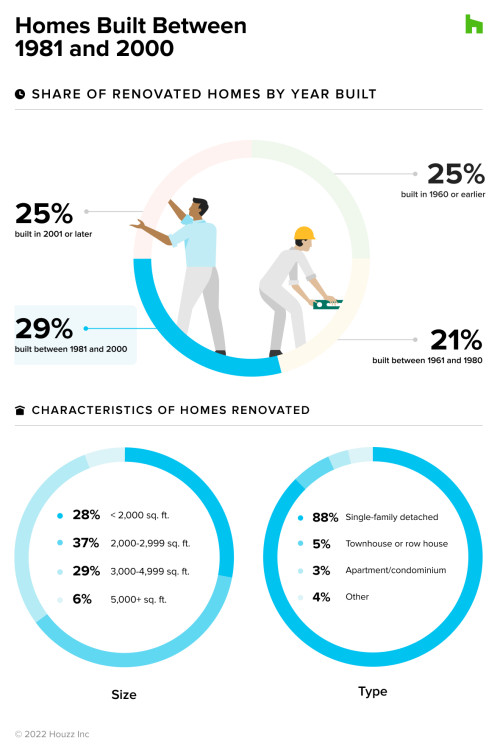
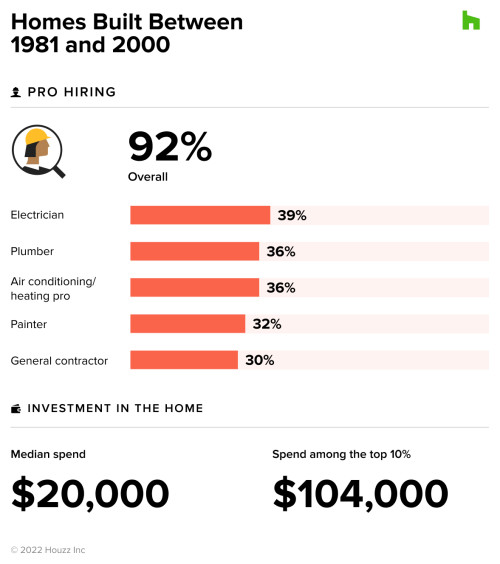
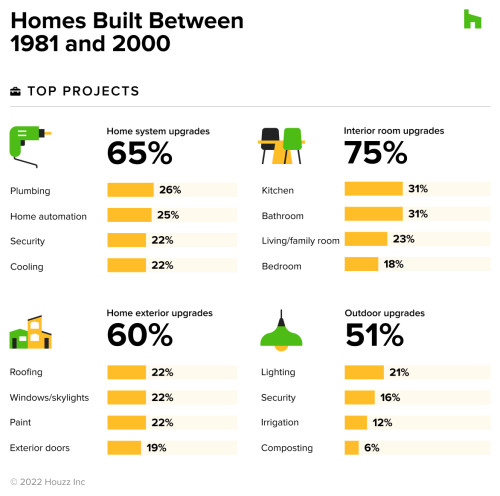
Owners of homes built between 1981 and 2000 make more updates to interior rooms (75%) than owners of homes from any other era.
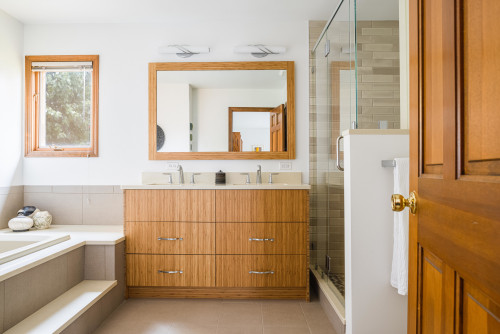
Photo courtesy of Meadowlark Design+Build
Examples of Remodeled Homes Built Between 1981 and 2000
In Detroit, Meadowlark Design+Build refreshed a 1980s bathroom with a wood double vanity and a tiled shower with a glass enclosure.
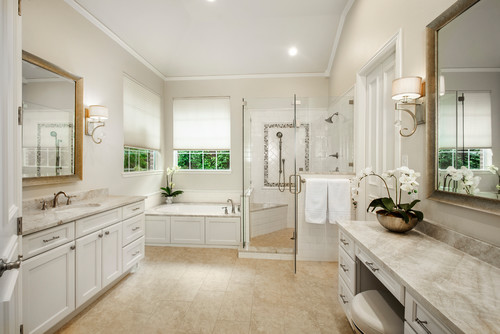
Photo courtesy of Alair Homes Plano
Designer Amanda Tepper updated this 1990s Dallas-area bathroom with a roomier layout, custom vanities with quartzite countertops, taupe walls (Patience by Sherwin-Williams) and beige porcelain floor tile.
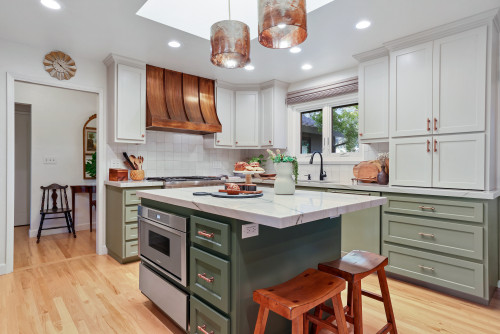
Photo courtesy of kitchen & bath CRATE
Designer Lindsay Kjellberg of LHK Interiors replaced knotty oak cabinets with Shaker-style cabinets in light gray and gray-green for this Sacramento, California, kitchen in a home built in then 1990s.
4. Homes Built in 2001 or Later
A quarter of remodelers own the newest homes, built in 2001 or later.
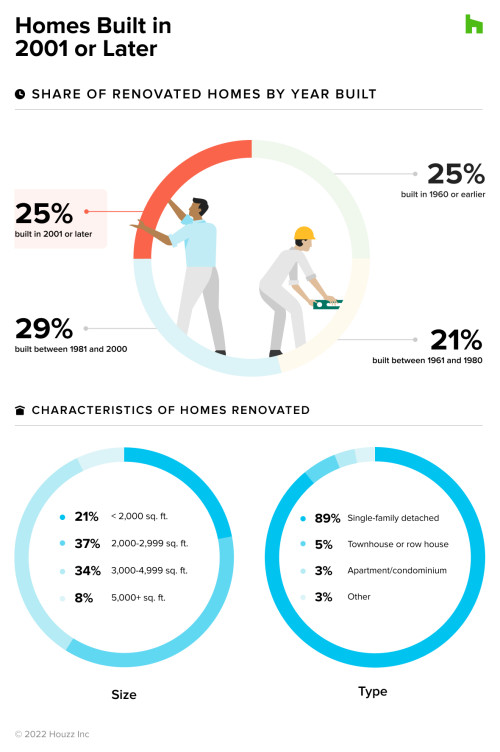
While most homes in this era (37%) are between 2,000 and 2,999 square fee, larger homes became increasingly common in 2001 and later. More than a third of homes (34%) are between 3,000 and 4,999 square feet, while 8% are more than 5,000 square feet.
Given the relative newness of homes in this category, the median spend ($15,000) is the lowest compared with the spend in other age categories. The median spend for the top 10% of projects ($90,000) is also the lowest among all age categories.

Owners of homes built in 2001 or later hire electricians (37%), air conditioning and heating pros (32%), painters (30%), plumbers (30%), and carpet and flooring specialists (25%).
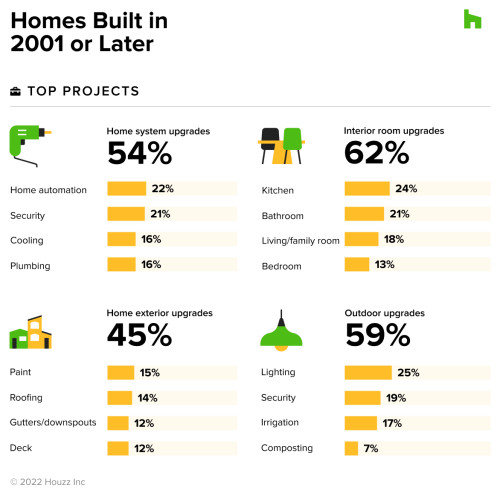
These homeowners focus more on outdoor upgrades (59%) than owners of homes from any other era. And they tackle fewer upgrades to home systems (54%), interior rooms (62%) and home exteriors (45%) than owners in all other categories.
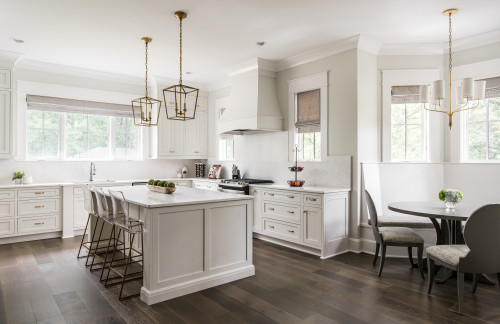
Photo courtesy of Noble Johnson Architects
Examples of Homes Built in 2001 or Later
This 2021 Nashville, Tennessee, custom home by Noble Johnson Architects features creamy white kitchen and dark wood floors.
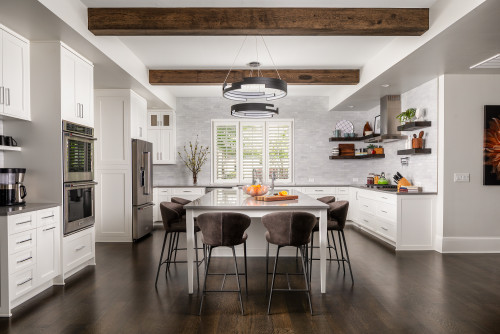
Photo courtesy of Tamara Heather Interior Design, LLC
Designer Tamara Heather took a similar approach for the kitchen in this 2020 custom home in Charlotte, North Carolina. A countertop-top-ceiling tiled backsplash and heft dark-stained beams add visual texture.
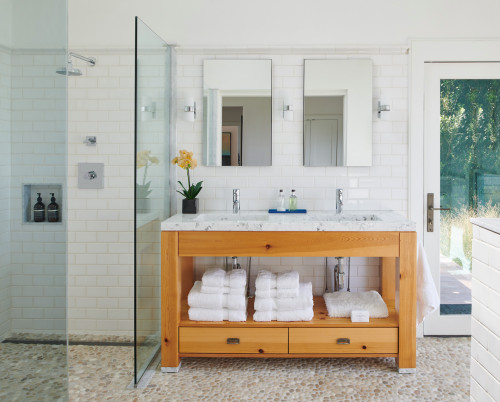
Photo courtesy of Interior Matter
Interior Matter gave this bathroom in a newly built mid-Atlantic home on the Chesapeake Bay waterfront a coastal look, bringing in a natural wood vanity and pebble tile flooring that runs the length of the room, including into the curbless shower.
Article courtesy of Houzz.com. To read the original article click here.